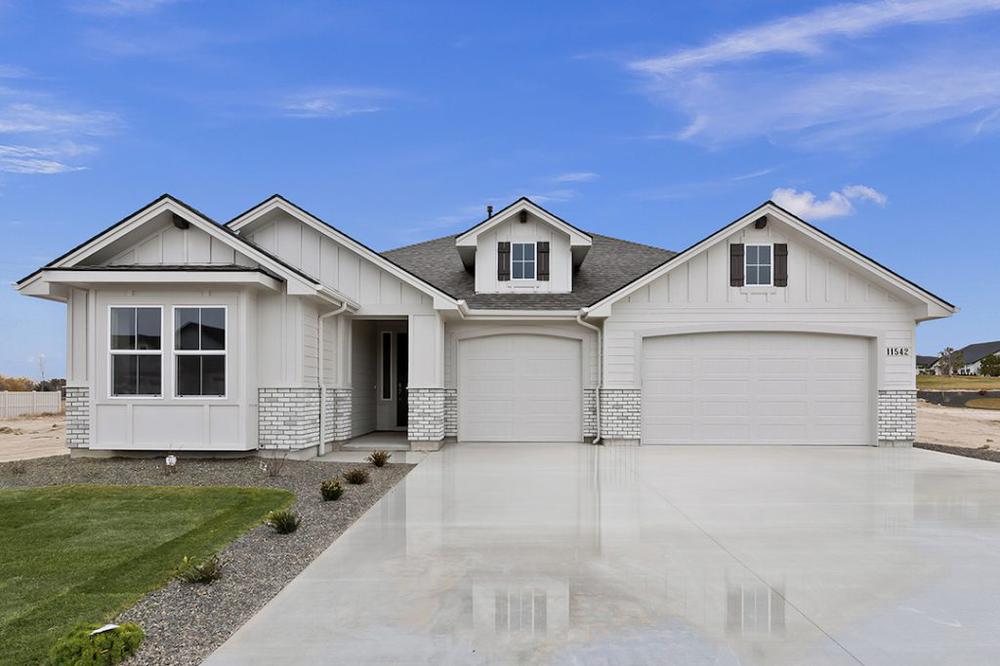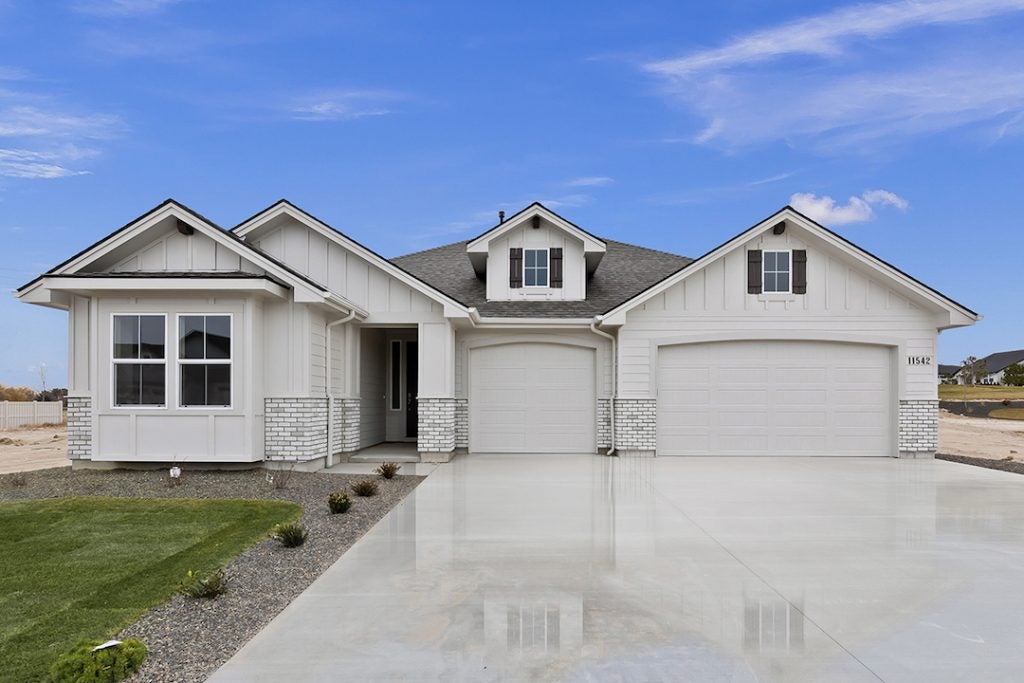
At Tresidio Homes, we love all of our floor plans, but there are always a few that really stand out. Whether it’s the beautiful exteriors or the spacious interiors, these plans are some of our customers’ all-time favorites. If you’re looking for a new home in Boise, ID, we would love for you to come check out these homes, and let us know which is your favorite!
Tresidio Homes’ Most Popular Floor Plan
3 BEDROOMS | 2 BATHS | 2,300 SQ FT
The single-level Chesapeake has everything you need in a spacious, thoughtful layout. The home’s proper foyer opens up into an elegant great room and kitchen. The large kitchen island provides extra seating, counter space, and storage, and the dedicated dining room has beautiful 6-ft windows that let in lots of natural light. The owner’s suite is large and luxurious, with a gorgeous bathroom that features a soaking tub under a picture window, dual vanities, and a walk-in shower. Two additional bedrooms are located on the other side of the home for extra privacy.
3 BEDROOMS | 2.5 BATHS | 2,312 SQ FT

With a unique layout and details throughout, the Riverton Bonus has all the space you’re looking for, plus extra! The foyer features an elegant arched ceiling, leading to a great room with views straight through to your lush, landscaped yard. The corner fireplace offers interest and warmth and is the perfect anchor for the open-concept living, dining, and kitchen areas. The primary bedroom suite is accessed through a private hall, while the two secondary bedrooms are located at the other end of the home to ensure everyone’s privacy. On the second level, a large bonus room with a half bath can be an office, gym, playroom, home theater — any space that works for your lifestyle.
3 BEDROOMS | 3 BATHS | 2,803 SQ FT

A home with space for everyone and everything, the Shadow Creek is impressive in both its size and layout. The open flow of the living, dining, and kitchen spaces invite gathering and conversation, while the bedrooms offer quiet privacy. The dining room features 8-ft tall by 12-ft wide sliding glass doors that open completely to the covered patio, creating a seamless indoor-to-outdoor transition. The upstairs — a bonus room and full bathroom — provides a flexible space to suit your needs.
For more information on these or any of our floor plans, or to schedule a tour, please contact us.

